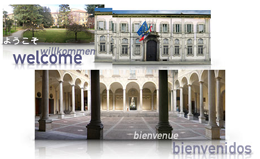History of the Palace
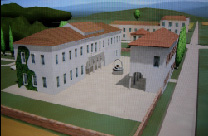 During the 15th century Milan was a densely populated city, bounded by the circle of its waterways, the Navigli. The city's six main gates and other secondary gates provided access to the roads leading off into the surrounding territory, which, since the times of the invasions and destruction brought on by Emperor Frederick I Hohenstaufen, so-called Barbarossa ['Redbeard'] (c.1152 - 1190), were lined with hostels, hospices, convents and farmhouses.
During the 15th century Milan was a densely populated city, bounded by the circle of its waterways, the Navigli. The city's six main gates and other secondary gates provided access to the roads leading off into the surrounding territory, which, since the times of the invasions and destruction brought on by Emperor Frederick I Hohenstaufen, so-called Barbarossa ['Redbeard'] (c.1152 - 1190), were lined with hostels, hospices, convents and farmhouses.
The initial residential nucleus destined to become a Palazzo Isimbardi thus rose from a rural environment during the time of the Sforzas. The residence mentioned by the Marchese Gerolamo Pallavicino in his testament dated 1497 was located along the road for Monforte, in the parish of San Babila, just a short distance from the Casa degli Umiliati di San Damiano.
We can imagine it as an elegant yet by no means vast country dwelling, situated in an area outside the city's walls, considered Milan's lushest of gardens: the VIRIDARIUM, from which the name Vivaio is derived, lending its name to the street running alongside this palazzo. At the time, this area to the east outside the circle of waterways was marked by numerous irrigation canals and springs, such as Acquabella, denoting the suburban area that is today Corso Indipendenza and Piazzale Dateo.
During the 1400s and 1500s, when Milan's stylistic imprint was still entirely Gothic, the area in the vicinity of Villa Pallavicino hosted one of the city's most prestigious churches designed by the architect Bramante: the Passione.
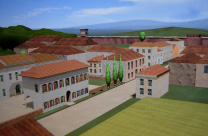 During the 1400s and 1500s, when Milan's stylistic imprint was still entirely Gothic, the area in the vicinity of Villa Pallavicino hosted one of the city's most prestigious churches designed by the architect Bramante: the Passione. We can presume that the new "Florentine" style influenced the taste of its owner at the time; still, the most ancient part of Palazzo Isimbardi, at some distance from the road and looking onto the garden, presents characteristics proper to Renaissance architecture (with curved arches and columns).
During the 1400s and 1500s, when Milan's stylistic imprint was still entirely Gothic, the area in the vicinity of Villa Pallavicino hosted one of the city's most prestigious churches designed by the architect Bramante: the Passione. We can presume that the new "Florentine" style influenced the taste of its owner at the time; still, the most ancient part of Palazzo Isimbardi, at some distance from the road and looking onto the garden, presents characteristics proper to Renaissance architecture (with curved arches and columns).
In 1552 the residence passed into the hands of the Taverna family, one of the most conspicuous of Milan's patricianship. The Taverna possessed their own palazzo within the circle, and this acquisition then merely conformed to the fashion of the times: essentially, that for the nobility,"living in a villa" meant dedicating oneself to the intellectual diversions and the pleasures of life. During this same period, Milan was undergoing a great urbanistic revolution. Its governor Ferrante Gonzaga erected a new fortified ringway, the so-called circle of "bastioni", which doubled the urban extension of the capital of the Ducato, yet hemmed off the inhabited area within a closed perimeter, where roads which did not lead out to the passage gates terminated against the walls. This was the case of the Borgo Monforte, so that the Taverna residence now found itself within the city, and no longer outside its walls, albeit in a semirural area, which remained as such until the demolition of the bastions during the time of the Risorgimento.
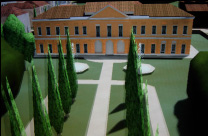 During the time it belonged to the Taverna, the building took on the appearance of a true "palazzo", although with the function of a villa, that is, a residence adapted to leisure. Around the square courtyard, with a well at its centre, was built a loggiato, a great portico with an elegant wing on two stories overlooking the garden; the stables were erected on the west wing, whereas the east wing was assigned to the servants.
During the time it belonged to the Taverna, the building took on the appearance of a true "palazzo", although with the function of a villa, that is, a residence adapted to leisure. Around the square courtyard, with a well at its centre, was built a loggiato, a great portico with an elegant wing on two stories overlooking the garden; the stables were erected on the west wing, whereas the east wing was assigned to the servants.
During the 17th century, the Taverna's Villa di Monforte maintained its characteristics as a pleasure-ground: its Italian garden, most likely embellished by fountains, statues and myrtle labyrinths, extended to the gardens of the Cappuccini at Porta Orientale. In the early 1700s, when Milan passed from Spanish dominion to Austrian rule, the property and palazzo were subjected to rapid changes.
We can presume that between 1718, the year the last of the Tavernas passed away, and 1731, the year in which the villa was purchased by the Conti Lambertenghi, the complex would have appeared aged, abandoned and - with its massive lines - scarcely responding to the 18th century's emerging taste: the Barocchetto Lombardo. The dwelling was conspicuouly reworked during the 1700s by the Lambertenghi, especially in the palazzo's volumetric layout and facade looking onto Borgo Monforte, which, with the addition of two lateral wings rising only one storey, adopted an essentially horizontal line, conforming to the fashion of the times.
The bastions were slowly losing their defensive function, being transformed into elevated gardens, suitable for the passage of carriages. The road onto which the palazzo faced now required a prestigious "embellishment," which the Lambertenghi provided by opening a small balcony, thus framing the windows and designing three elegant portals, of which the main one is preserved, providing access to the porticoed courtyard.
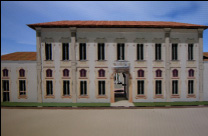 In 1775 the Marchesi Isimbardi acquired the palazzo, and it still bears their name to this day. The Isimbardi family, originally from the area of Pavia, required a prestigious dwelling, so as to fit into Milan's "bel mondo" of the period.
In 1775 the Marchesi Isimbardi acquired the palazzo, and it still bears their name to this day. The Isimbardi family, originally from the area of Pavia, required a prestigious dwelling, so as to fit into Milan's "bel mondo" of the period.
The villa's interior spaces were especially reworked: giving way to stuccoes, lacquered doors and chandeliers in Venetian style; the fireplace in the great hall on the first floor was adorned with the family crest, and finally, in an effort to confirm the family's lineage with the Milanese patricianship, large-scale figurative works were commissioned celebrating the deeds of illustrious ancestors. Distinguishing themselves through their veneration for the sciences, the Isimbardi family made of their palazzo a centre for research and scientific collections which were widely talked about at the time.
During the 19th century the facade overlooking the garden was subjected to some rather consistent restructuring. The garden was fashioned after an "English" model, and in tune with the period's Romantic taste, featured hidden places, an artificial mound, and grottoes.
The facade, in neoclassic style, was designed by the architect Tazzini, whereas the main courtyard was subjected to radical changes that altered the original structure's rigorous essentiality.
In 1918 the residence's ownership took a significant turn, as the complex was sold by the heirs of the extinct Isimbardi line to a certain Gian Franco Tosi, an industrial magnate from Legnano: the bourgeosie thus succeeded the patrician families, and for the palazzo this signified large-scale alterations that would modify its appearance as a noble residence. the 18th century main staircase lost its original features, the rooms were reduced in size, and everywhere functionality prevailed over the previous aristocratic style.
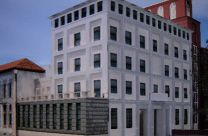 During the 1930s, the Province of Milan purchased the estate so as to convert it into its own headquarters.
During the 1930s, the Province of Milan purchased the estate so as to convert it into its own headquarters.
The architect Ferdinando Reggiori was entrusted with the task of restoring the palazzo its original characteristics, by recovering and valorising the decorative elements each century had left behind. New and ancient works of art were brough into the palazzo, saved in part from other residences or from Palazzo Diotti - another estate belonging to the Province of Milan and the site of the Prefecture - and in part acquired or on loan from the Brera Museum.
The most imposing work was entrusted to Giovanni Muzio, Milan's most prestigious and prolific architect of the 1900s. Muzio juxtaposed the ancient construction with a new edifice assuming a coherent functionalist design, featuring symbolic elements required by a public building denoting the power of the state, such as a tower, columned portals, and statuesque panels.
The new palazzo was inaugurated on 24 October 1942; roughly half an hour after the inauguration, the war's first bombardment rained down on Milan, shattering all of its windows. Subsequent bombardments over the year 1943 severely hit the northwestern section of the palazzo: the part overlooking the garden and common courtyard with the Prefecture. New reconstruction and restoration work, lasting from 1950 to 1953, was once again conducted by the architect Reggiori.
"Palazzo Isimbardi" thus assumed its definitive 19th century appearance during the 1950s.
Data creazione: Tue Dec 15 10:26:38 CET 2015

